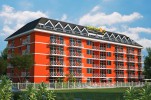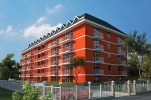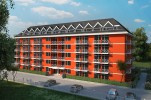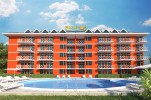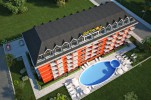Gerber Residence 2
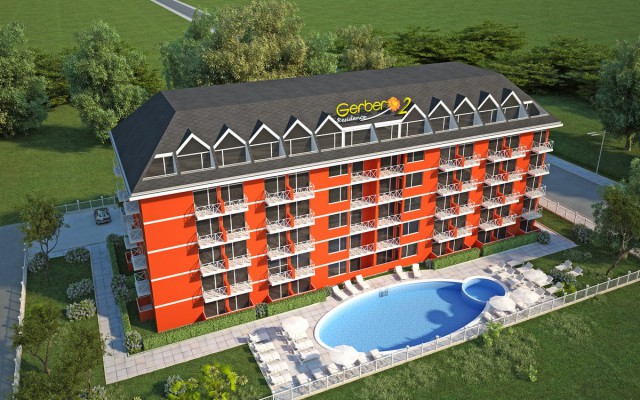 Reference number: GerberResidence2
Price: 24 900€ - 29 900€
Quadrature: 29.85m2 - 40.40m2
Location:
Sunny Beach,
Bulgaria
Property: Complex
Reference number: GerberResidence2
Price: 24 900€ - 29 900€
Quadrature: 29.85m2 - 40.40m2
Location:
Sunny Beach,
Bulgaria
Property: Complex
The residential complex of holiday apartments "GERBER RESIDENCE-2" is located in the West zone of Sunny Beach. It is registered as land property III-437 in the area 3403 of the building regulation plan of the resort and has total surface area of 2 662 m2
The building is intended for seasonal use but it can function all year round. The residential area is developed mainly into one-room studio appartments where the living and sleeping area are part of a common space, linked but separated by furniture.There is also a small but functional kitchenette. A bathroom with a bath tub come as standard. In addition to that there are a number of small to average size two-room apartments (one bedroom). They consist of an open living and dining area with kitchenette and a small bedroom. Separate bathroom with a bath comes as standard.
The top two floors will be developed into 20 open space maisonette - type apartments with an internal staircase leading to the upper level where the one or two bedrooms are situated. They are of a moderate size and are designed to make the best use of space with functionality in mind.
With the intention of providing choice of apartments on offer, an additional 2 two-bedroom maisonette style apartments have been designed. They consist of a living area,dining area with a kitchen, two bedrooms, a hallway and bathroom with a bath tub.
On request, the living area may be adapted so as to have additional sleeping area in a 2+2 configuration in all apartments.
The design of Gerber residence is such that the building is situated in the central part of the plot, with the long axis of the building stretching from East to West and positioned so that most apartments face the sea.
The architectural scheme of the building is one of a central coridor with apartments on both sides, with lift and staircase situated on the side of the building.
| Technical specifications | |
|---|---|
| Surface of the plot | 2 662 m2 |
| Built-up area | 740.6 m2 |
| Total built-up area | 4 784 m2 |
| Studio-type apartments | 102 |
| One bedroom apartments | 18 |
| Maisonette-type apartments with one bedroom | 20 |
| Maisonette-type apartments with two bedrooms | 2 |
| Total | 142 |
| Density of the building | 27.8 % |
| Coefficient of intensity of the building (Kint) | 1.79 |
The overall architectural concept is one of a modern bulding with some clasical elements in the form of renders, colours and shapes. The result is a building with vibrant mediterranean orange and white collours set against the strong lines of the stone coloured roof. The top level terraces peek through the eaves in bold triangular shapes.The detailed ironmongery on the balconies are reminiscent of a more classical style.
All apartments, including the studio-type apartments, have their own terraces, sheltered by the eave of the roof. Maximum use of light in all apartments has been made by incorporating large high quality PVC windows.
The building has five floors plus an additional sixth floor containing the maisonette-style apartments. There is no basement. The construction is monolithic – concrete and steel, using a system of construction that is based on a beamless structure. Ceramic bricks will be used for the walls, which will be protected from the elements on the outside by the necessary thermo-insulation, in conformity with current standards. The internal walls will be treated with fine machine plastering and latex-painted. The facades will be formed by using mineral hydro-insulation materials, stone encasing, metal and other materials which blend with the architectural design. The joinery will be from PVC with thermo-material which will contribute to the environmentally friendly nature of the building.
The necessary communication and security systems, installations of cable TV and internet, as well as air-conditioning systems are incorporated into the design.
The access to the plot is through the security-attended entrance from the street on the east side. The access for cars is also from the south, alongside the southern façade of the building. Within the plot boundaries, there is open-air parking for 25 cars. The area around the car park will be landscaped with trees and shrubs. Entrance to the building is situated in the east where a small hallway leads to the staircase and the elevator. Access to the apartments will be controlled via the entrance with an allocated area for security staff.
The garden will be landscaped using flowers and shrubs, which are typical for the region. There is a swimming pool in the north side of the residence, which is surrounded by a recreational area with sunbeds and umbrellas. There is also a children’s area in near proximity to the pool.

